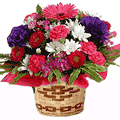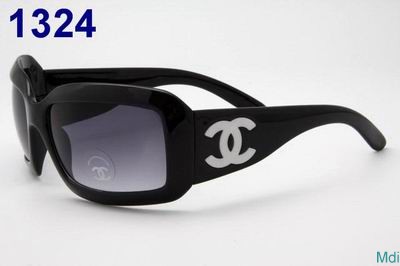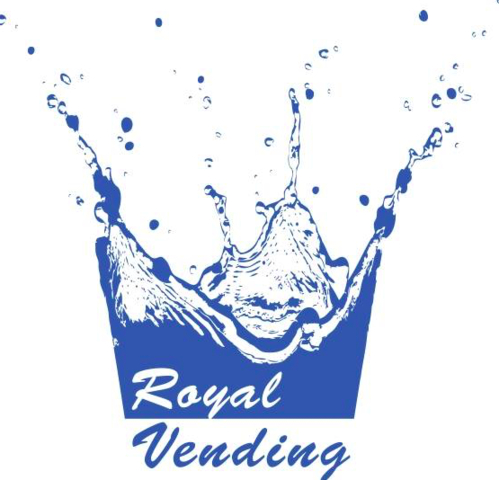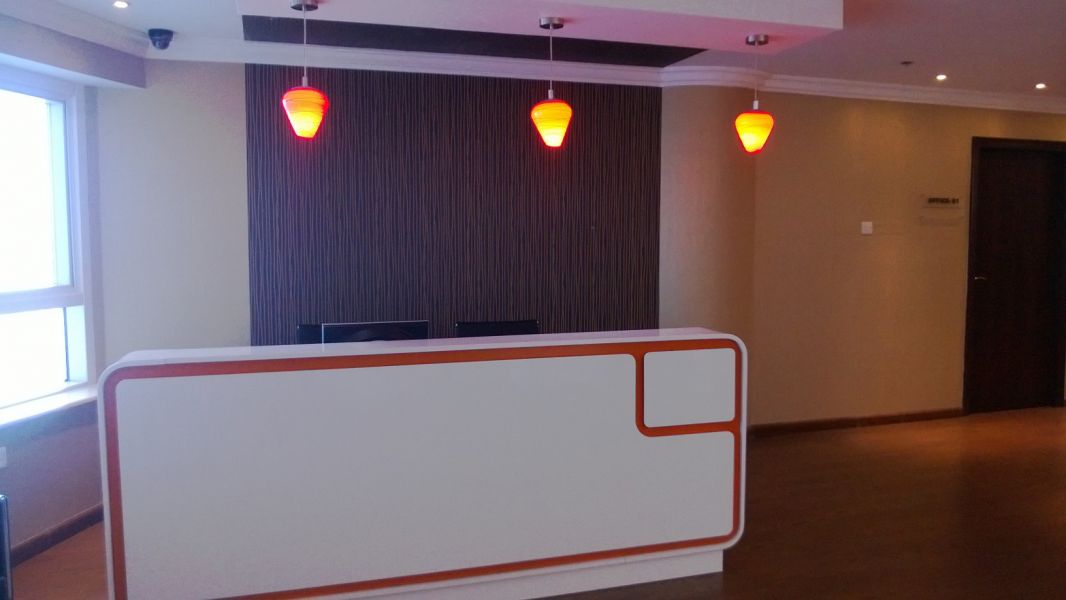Do you need some space and want to be part of a creative hub?
- We have a1500 sq meter warehouse broken up into three areas. A big workshop. Concrete floors, 5.5meter stud, 3 phase, natural light. An office space. Up stairs looking over the workshop, wooden floors, natural light, high ceiling big wooden beams, lots of space, wonderful feel. A massive underground car park. Connected to the back of the warehouse, may be used for storing materials. Etc. Or those that may thrive in the dark. We are. Architects. Interior designers. Furniture designers and makers. Set design and build. Commercial Instillation artists. We have got together because we are in line with a common vision and an excitement of what we can offer this city and how we may effect it. We run our own projects and create others that excite and deliver. You may have something to offer our design hub. Wether you are a discipline we already have or a new one. The Warehouse is a creative collective of Interior designers, architects, graphic artists, photographers,Industrial designers, furniture makers, commercial installation artist. The Warehouse is a platform for aligned creatives to inspire, motivate, support and collaborate. To lift the profile of all those involved and create a conduit for these makers and designes to be more valued in this city, as an alternative Australian market place for people looking for quality locally made products. A small group of practising designers/makers have got together to create a collective with a common vision of what we can give rather than what can we get. Excuse the photos they are a bit old, come see what we have done and join the making of it.
-
- AUD
-
Reply to: christo@christois.com
-
Related ads
We have over 40 years experience in Family Law, Compensation, Employment Law, Conveyancing,...
;
Contact Us:159 Cruikshank St, Frenchville, North Rockhampton, QLD 4701 Visit Us:https://www.royalvending.com.au/vending-machines-rockhampton/...
;
Contact Us:14 Corbett Street, Scarborough, WA 6019 Website : https://saltandcharcoal.co/......
6019
AUD
MOST POPULAR
With the help of local real estate agents finder website – AgentFinder.Sydney is...
;
Hello friends I am an official representative of private company which deals with...
;
• Fully furnished offices • Equipped with state-of-the-art IT and communication facilities...
;
Comments
-
MOST POPULAR
- We are offering Motherboard scrap. We have Motherboard scrap...
- Adelaide
-

- We are offering Motherboard scrap. We have Motherboard scrap...
- Irresistible floral works to stun Indore
- Melbourne
-

- Flowers set the perfect stage for your occasions, but flower...
- 2013 gafas de sol de diseño de moda de alta calidad en los...
- Cairns
-

- ¿Es usted un fans de la marca ¿Te gustan las cosas de marca...




